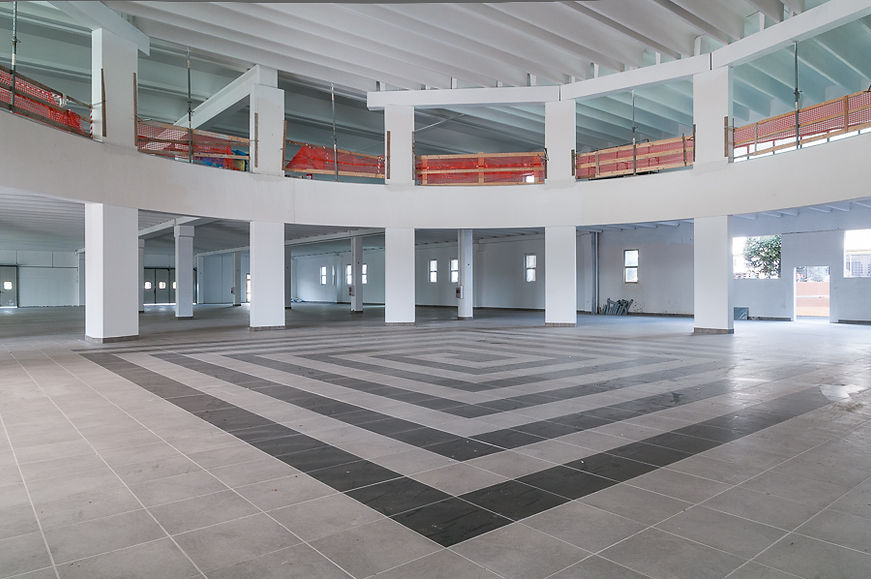
Galleria degli Archi is a newly built shopping and business center in the third sector of Olbia's Industrial Zone. Over time, the area has undergone a radical change, transforming from an industrial area to a directional commercial zone. Following the conversion of the area, the original design of the structure has been modified several times until the current configuration, which consists of a single body of about 6,000 square meters in total divided into 2 floors and subdivided into 42 building units destined for commercial and office space. The various units are accessed through two galleries or corridors that cross the building longitudinally, dividing the interior space into three sectors of roughly the same width.
The modules (stores and offices) shown in the floor plans are available for lease only and can be sized according to one's space requirements. The outdoor areas are intended for roadways and parking, excluding green areas.
The area within the new structure covers more than 11,000 square meters and occupies a position of extreme strategic importance since it directly faces the main road for entry into the city and the main junctions for the port, the airport, and the Costa Smeralda; routes that guarantee easy accessibility and ample visibility due to the considerable volume of daily traffic.


























